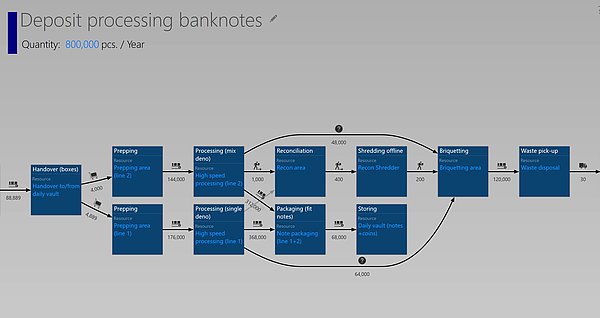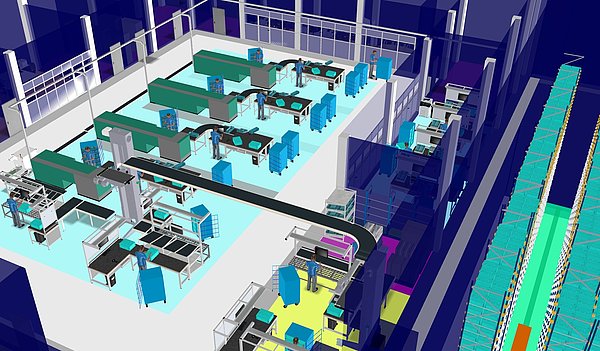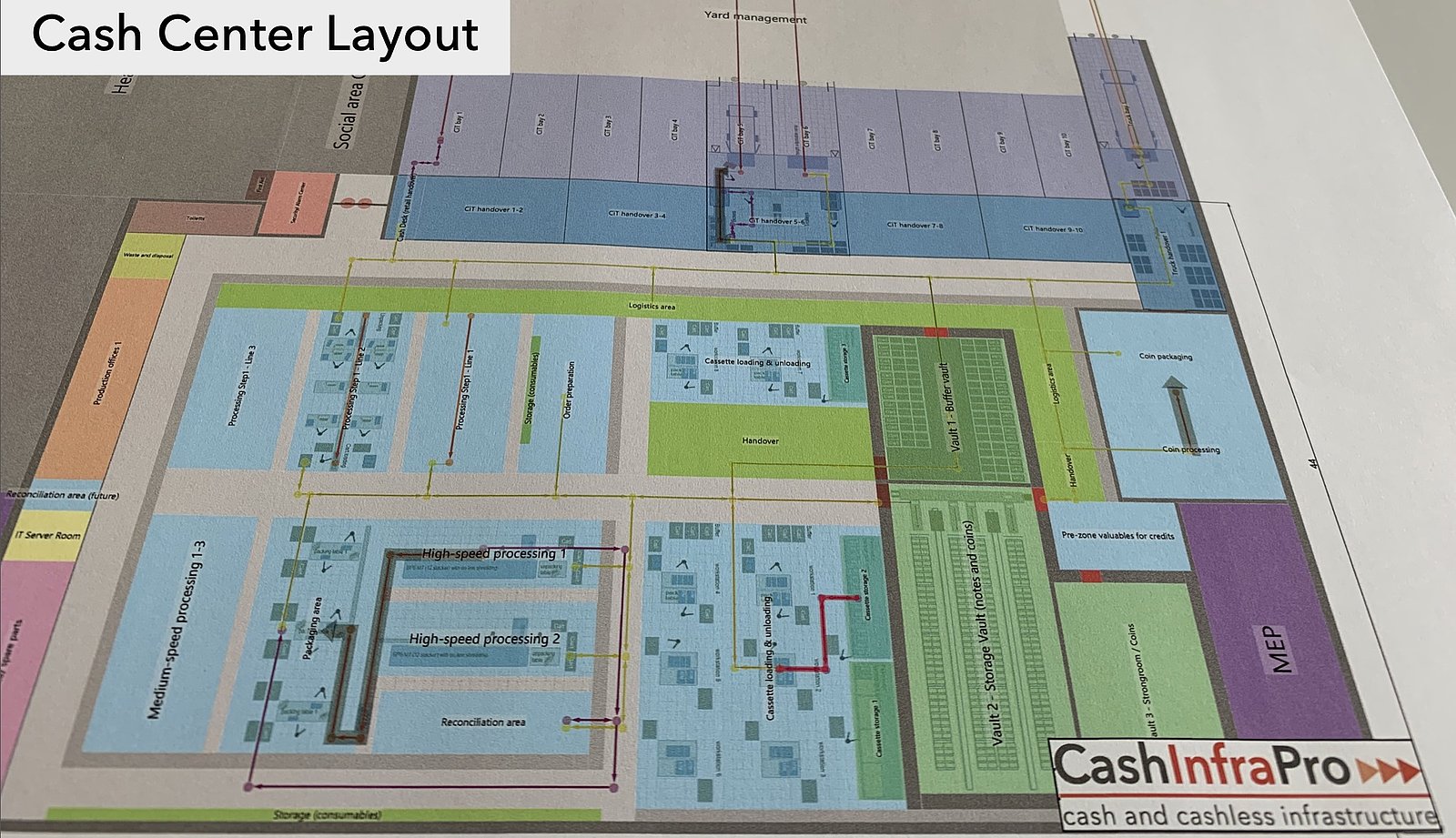A digital Cash Center is a virtual mapping of the real plant, a so-called Digital Twin. “To see early, what is being planned” is the purpose, so customers can better understand, if processes and material flows will be visualized and optimized on shop floor layout plans.
Cash InfraPro plans Cash Centers from inside to outside. The focus is an ideal design of functional areas, tailored to target processes and lead times. The material flow between receiving/ shipping, workstations for banknote and coin processing, reconciliation and vault areas as well as auxiliary areas are optimized in the layout plan. In this approach, transport distances between the workstations are minimized according to transport volumes and capacities.
The Cash Center structure will be illustrated in a digital 2D as well as 3D layout model. Therefore, the impact of process and layout changes to the value stream can be shown directly to all planning parties. In this way, layout variants related to automation and workstation arrangements can be compared. The material flow and layout plan are aligned to entire logistics value chain. This is valid for greenfield and brownfield projects.
In a second step, the planning considers land and building, technical MEP and security equipment. The architecture of Cash Centers follows its functions. Flexible structures provide appropriate settings for future expansion or proceeding process automation.
Lean Cash Management:
Employed capital and time consumption shall be minimized for each box, each banknote and coin processing unit. Each employee shall work as lean as possible. This means to avoid squandering transports, storage and buffer places for banknotes and coins. Each process component will be captured and connected within the functional layout. The volume reference between workstations appears and can be evaluated by transport distance, space and capacity utilization within the cash center layout. Changes in layouts and their impact can be shown to the customer, end-to-end optimization is intelligible. Other approaches consider only single functional areas due to overall complexity.
Integration of Cash Center shop floor and building planning:
Complexity shall be mastered; this applies also with regard to cash center planning. Planning from the gross to the subtle, details are worked out step by step for each functional area. Customary configurations to machines, processing islands, but also auxiliary equipment to offices and meetings rooms, and sanitary can be included into the layout. Regulations to fire protection, safety at work and security technology can be directly aligned with the responsible experts based on appropriate layout plans.
The interfaces between shop floor engineers and architects can be supported by data export of the scaled layout plans, such approach provides all relevant data for modern Building Information Modeling (BIM) of Cash Center projects. The planning is not any longer an accumulation of lines on paper, it supports a performance-oriented 3D visualization.
Benefits to our customers:
- Enabling of fast decision-making leads to shorter planning periods
- Safeguard of planning results in an early project stage
- Risks are visible, and reduces changes in subsequently implementation phase
References:
Cash InfraPro has executed 4 Cash Center projects based on a software-supported 2D/3D planning approach within last 18 months. Do you want to know more about Cash Center engineering, please contact us.
Sources:
Cash InfraPro studies and Cash Center plans







